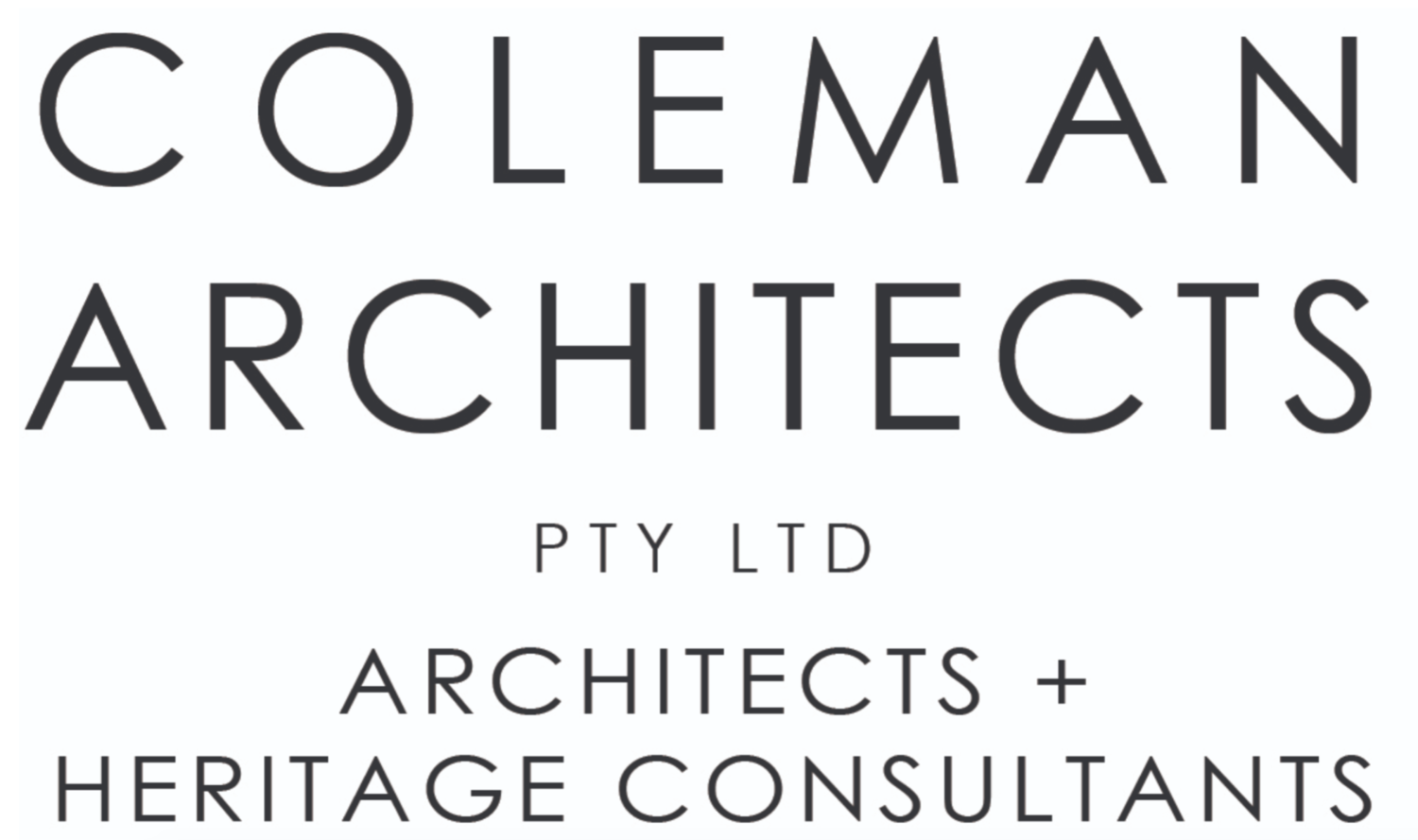General
At Coleman Architecture + Heritage, we understand the need for an informed and integrated service to provide owners and/or operators of heritage buildings with a clear assessment of the constraints and opportunities presented by a property, as well as a guide to potential use and development. This can assist owners overwhelmed by the regulatory and practical issues confronting them when looking to develop heritage places or, in some cases just finding viable uses for them.
We can assist owners of heritage buildings including State and Local Government, Statutory Authorities, Institutions, commercial and residential, to work through the issues and requirements resulting from ownership of heritage buildings, particularly those included in the Victorian Heritage Register or local Heritage Overlays.
We provide a complete Site Potential Analysis service by thoroughly analysing the physical and cultural aspects of a heritage place, exploring and evaluating the limitations and opportunities presented, and developing viable and sustainable long-term solutions.
The process typically includes the following:
Services
Site Assessment Study
Evaluating the physical conditions affecting a site and/or existing buildings and the regulatory issues (Town Planning controls, ResCode, etc.) that may apply to a site.
This provides owners with an indication of the physical and regulatory constraints and possibilities of the property which they can incorporate in future planning. It may also include the full documentation of the existing structures to provide a basis for future planning and design work.
Heritage Assessments
Establishing a clear understanding of the cultural significance of a place and identifying the components that contribute to its significance.
Once we have established the cultural heritage significance of a place, we can use this information to develop Design Parameters to provide guidance for future development planning. Design Parameters may include potential scope of demolition, building envelopes and required conservation works.
Design Feasibility Studies
Exploring the scope of potential uses for a property and the scale and form of potential buildings and other structures.
This follows on from a Site Assessment Study. Estimates of project costs prepared in association with a Quantity Surveyor can be prepared at this stage to assist in determining the viability of potential projects.
Master planning
Providing an overall outline of the future or potential growth of a building or facility.
Poor planning and insufficient forethought invariably results in poor operational solutions and unnecessary expense. We believe strongly in the value of good master planning in any project, no matter how large or small so that staged development can be confidently undertaken with minimum loss of amenity and/or limiting the potential for future development. It will also integrate the built structures with site works, landscaping and building services.
